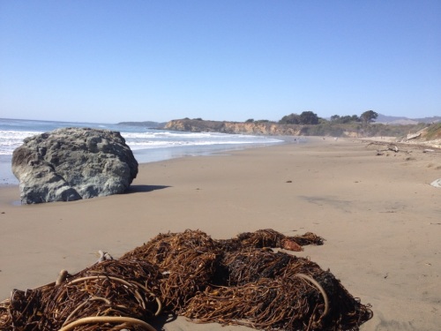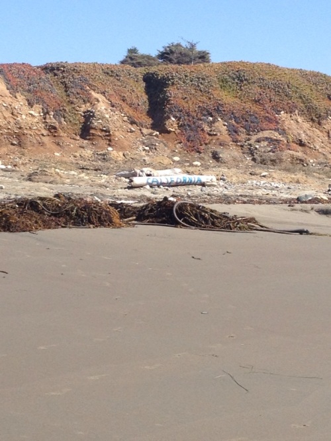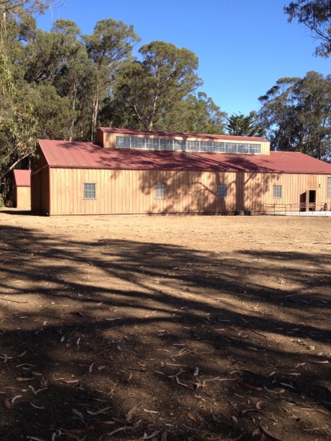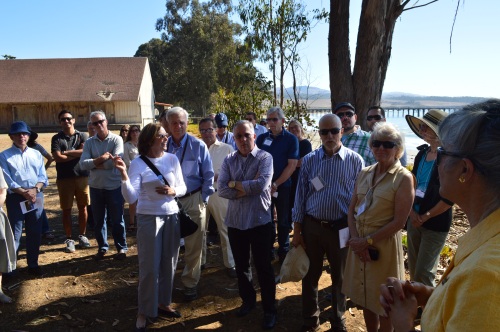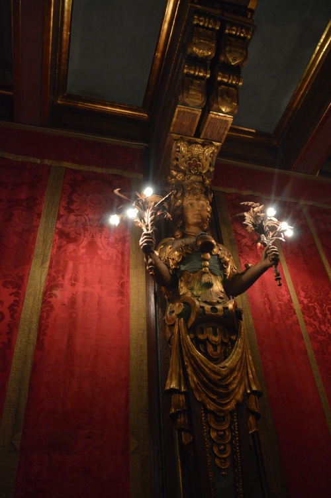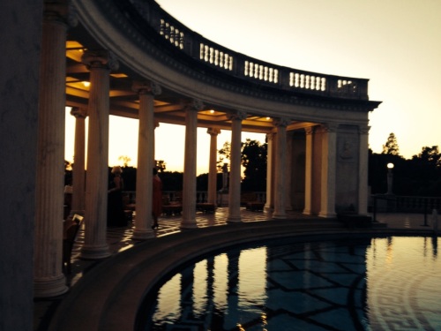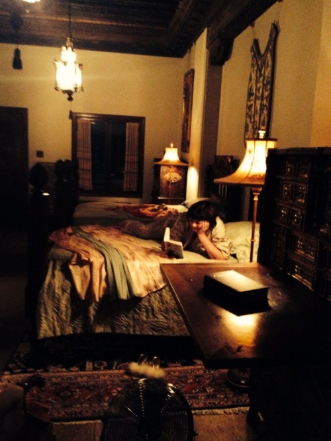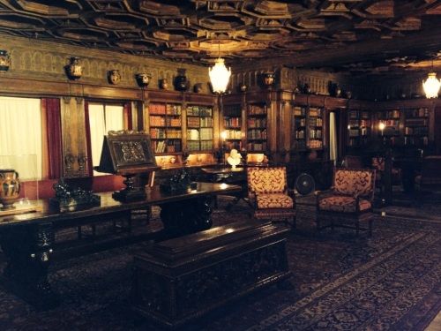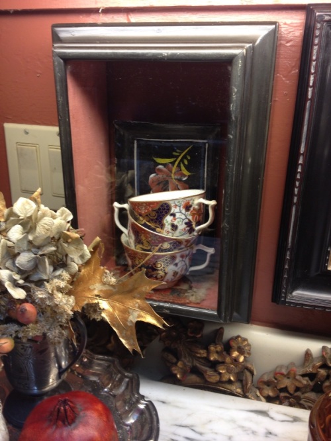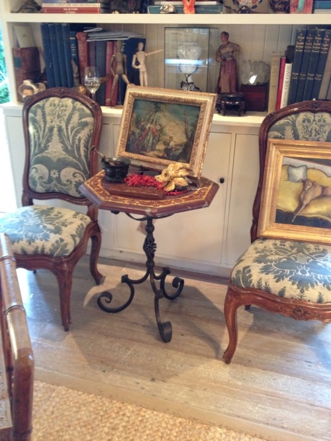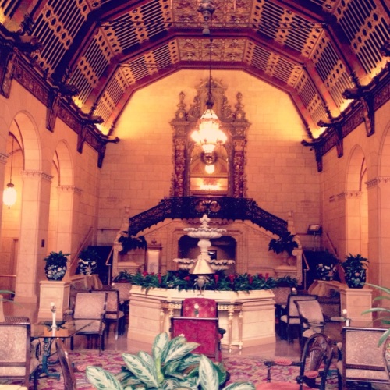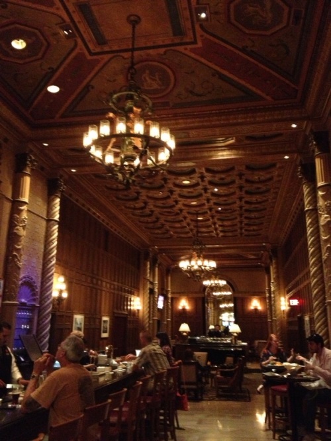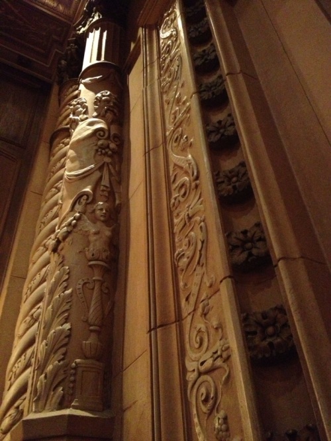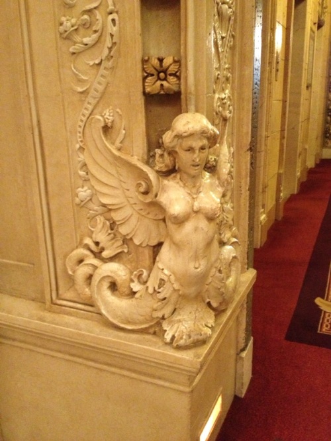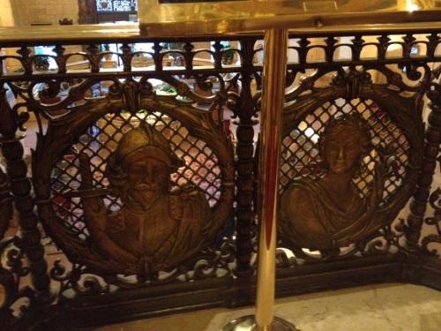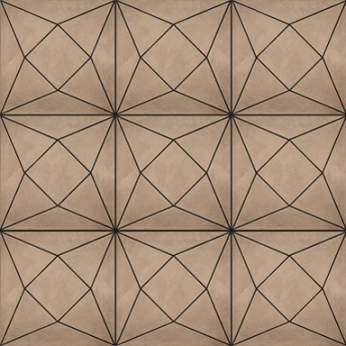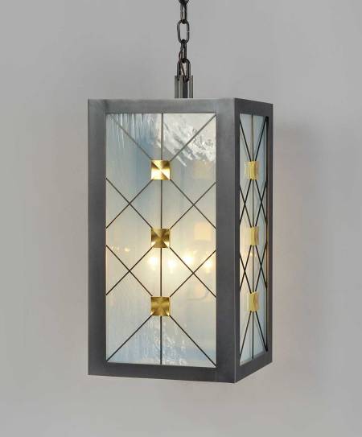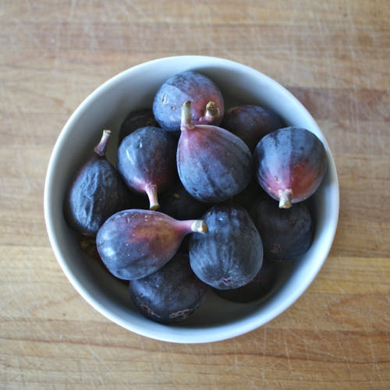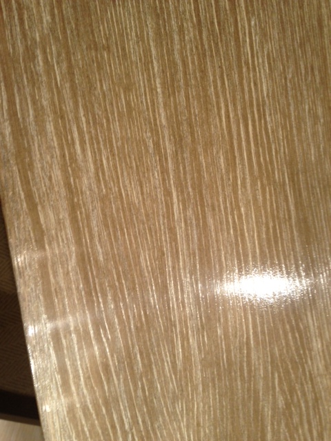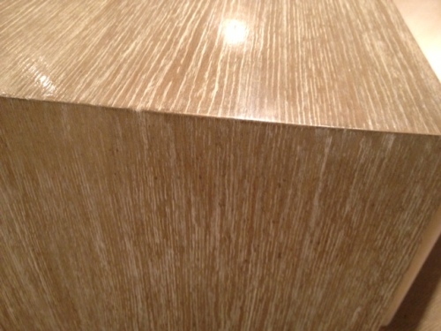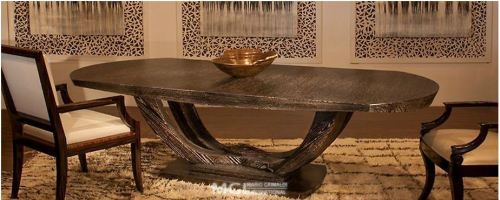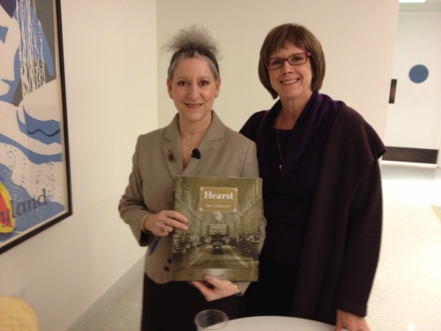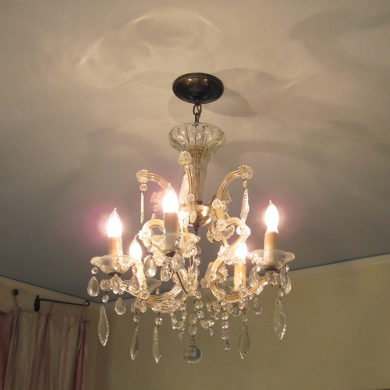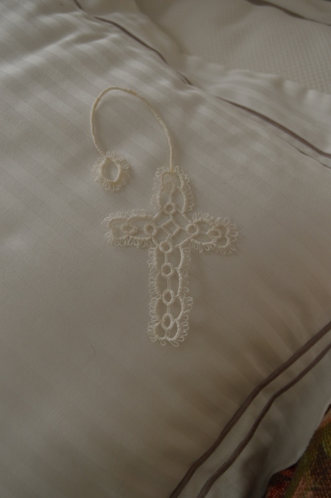Our weekend of Enchantment and dreams by the sea culminated with a lovely early morning beach watch. October is an especially beautiful time of year on the California coast and we drank in all its charms.
For a finale we were treated to brunch with a spell-binding presentation by Victoria Kastner. Complete with historic photographs and dramatic monologues of the voice of W.R. Hearst speaking through his letters to his mother as to why she should support his desire to purchase wonderful European sculptures and other decorative arts now available throughout Europe following WWI. He was very persuasive with his impassioned quest to collect the finest objects, architectural fragments and tapestries.
Victoria has been working with the Hearst’s for over 30 years and is the author of three books on all things relating to Hearst Castle. This lecture by Ms. Kastner was a sneak preview of the book,” Hearst Ranch: Family, Land, and Legacy,” before its actual release on November 26 of this year. ![$(KGrHqZHJEkFHU165PC4BR6bS7CiRw~~_7[1]](https://interiordesignsacramento.files.wordpress.com/2013/10/kgrhqzhjekfhu165pc4br6bs7cirw_71.jpg?w=500)
Driving home to Sacramento, Ashlee Richardson and I had spirited discussions of what we had seen and learned from our special tour of San Simeon which was hosted by the ICAA ( Institute of Classical Art and Architecture). We were delighted by the interesting professionals we had met from northern and southern California. Our interior design project for California State University Sacramento was enhanced by the details we had gleaned from studying the Castle’s interior furnishings. In general, our appreciation for Mr. Hearst, the collector and his relationship with Julia Morgan was heightened. We came away from the weekend enchanted with the Hearst Castle and truly inspired.
We hope you will come along on our next adventure with Classical Architecture as our muse.


